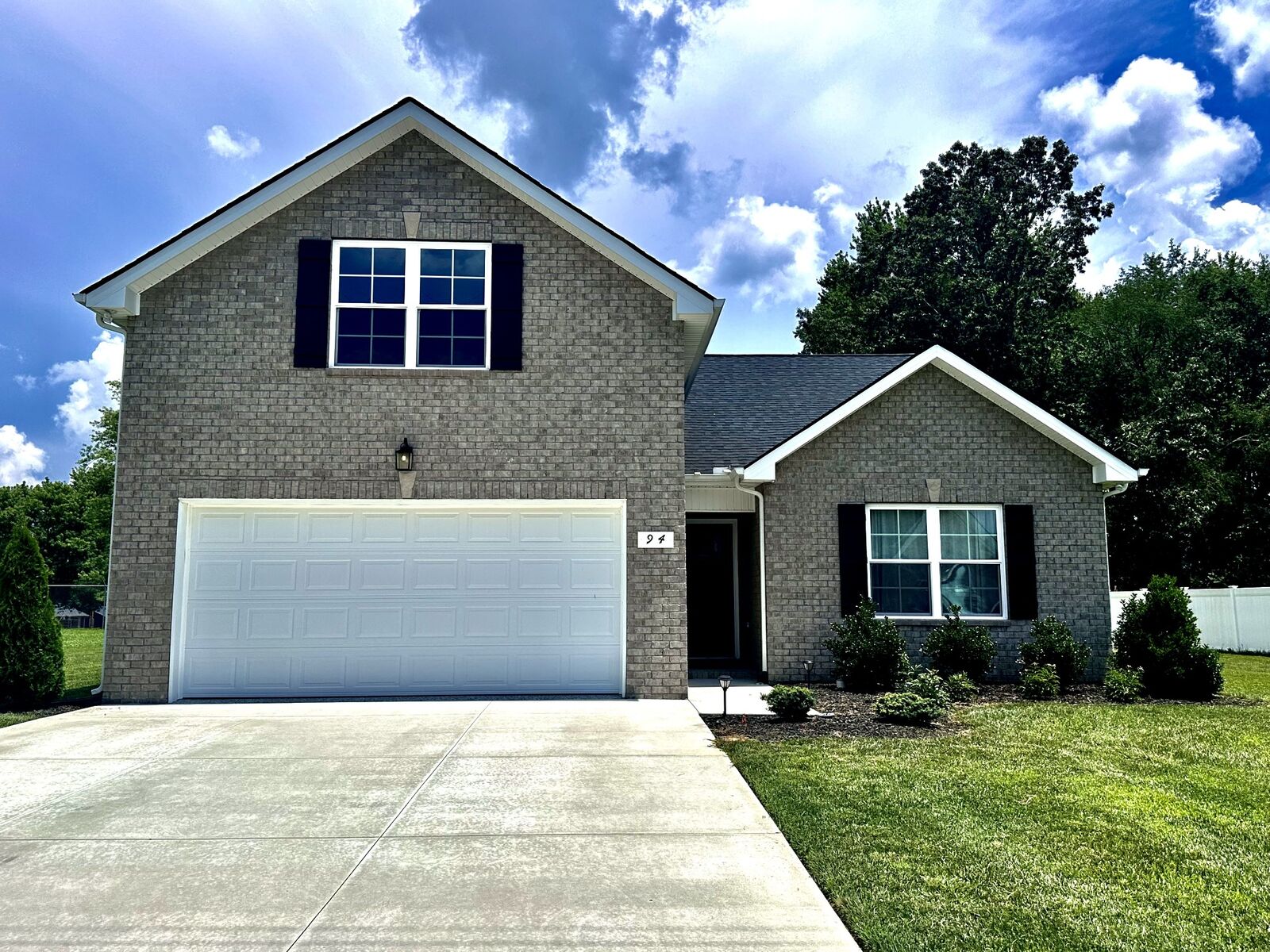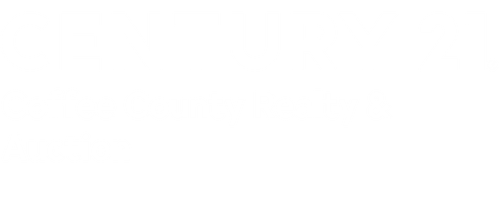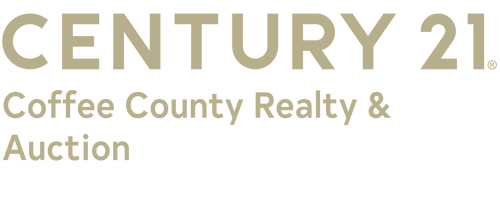
Sold
Listing Courtesy of: REALTRACS / Century 21 Coffee County Realty & Auction / Linda Whetsel
94 Reynard St Manchester, TN 37355
Sold on 09/18/2025
$365,000 (USD)
MLS #:
RTC2820552
RTC2820552
Taxes
$3,063
$3,063
Lot Size
0.34 acres
0.34 acres
Type
Single-Family Home
Single-Family Home
Year Built
2023
2023
Style
Traditional
Traditional
County
Coffee County
Coffee County
Listed By
Linda Whetsel, Century 21 Coffee County Realty & Auction
Bought with
Robert O'Brien, Maplewood Realty
Robert O'Brien, Maplewood Realty
Source
REALTRACS as distributed by MLS Grid
Last checked Jan 9 2026 at 6:37 PM CST
REALTRACS as distributed by MLS Grid
Last checked Jan 9 2026 at 6:37 PM CST
Bathroom Details
- Full Bathrooms: 3
Interior Features
- Ceiling Fan(s)
- Pantry
- High Ceilings
- High Speed Internet
- Entrance Foyer
Subdivision
- Fox Run
Lot Information
- Level
Heating and Cooling
- Heat Pump
- Central Air
Flooring
- Carpet
- Other
Exterior Features
- Brick
- Roof: Shingle
Utility Information
- Utilities: Water Available, Cable Connected
- Sewer: Public Sewer
- Energy: Water Heater
School Information
- Elementary School: Westwood Elementary
- Middle School: Coffee County Middle School
- High School: Coffee County Central High School
Parking
- Driveway
- Garage Door Opener
- Garage Faces Front
Stories
- 2
Living Area
- 1,951 sqft
Listing Price History
Date
Event
Price
% Change
$ (+/-)
Jul 08, 2025
Price Changed
$369,000
-2%
-$6,000
Jun 26, 2025
Price Changed
$375,000
-1%
-$4,900
Jun 20, 2025
Price Changed
$379,900
-1%
-$5,100
May 28, 2025
Price Changed
$385,000
-1%
-$4,000
Apr 21, 2025
Listed
$389,000
-
-
Disclaimer: Based on information submitted to the MLS GRID as of 1/9/26 10:37. All data is obtained from various sources and may not have been verified by broker or MLS GRID. Supplied Open House Information is subject to change without notice. All information should be independently reviewed and verified for accuracy. Properties may or may not be listed by the office/agent presenting the information.



